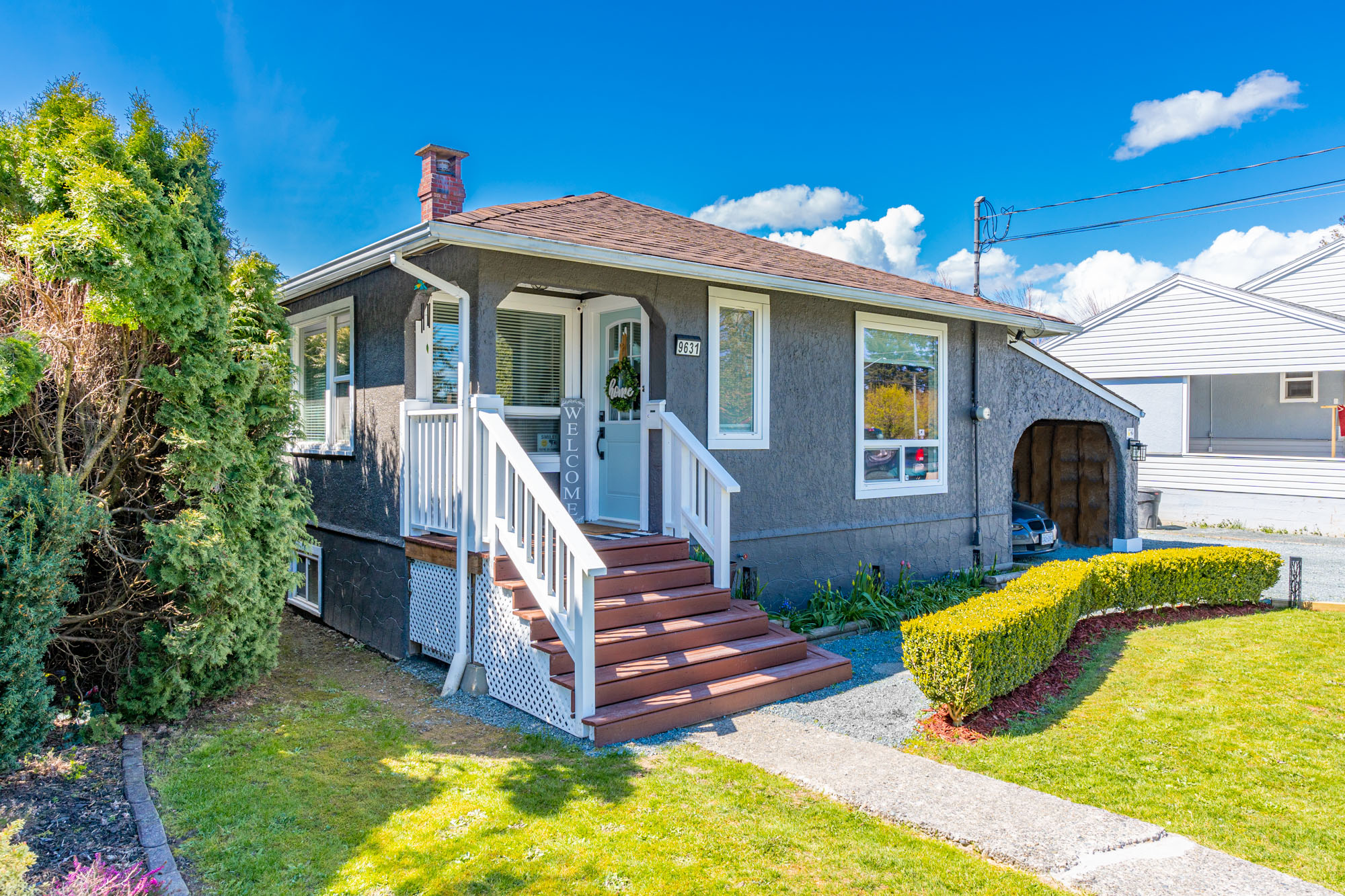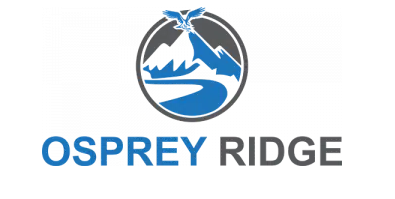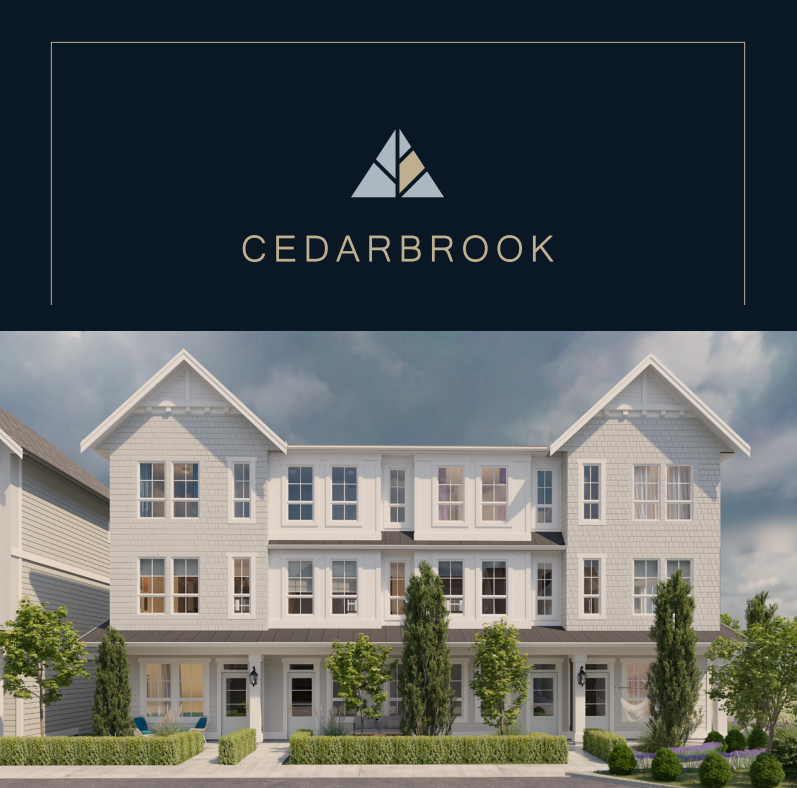Main Content
Sandstone at Webster Crossing
Chilliwack,
Elevate your lifestyle
These thoughtfully designed Row Homes offer modern living combined with the allure of the great outdoors amidst the breathtaking backdrop of Mt. Cheam.
Designer Interiors
• Three interior colour schemes available
• Bright, open concept floor plans
• Accented hardware & light fixtures
• Recessed LED lighting
throughout main living area
• Stain resistant nylon carpet
throughout upper floor
• Gas fireplace surrounded by hexagon tile
• Versatile vinyl plank v-groove flooring
throughout kitchen, dining & living area
• Elevated ceilings (10’)
Modern Bathroom
• Spa-inspired Master ensuite
• Shaker style cabinets
• Glass shower door with subway tile
• Dual under-mount porcelain sinks in ensuite
• Polished quartz counter-top
• Beautiful tile flooring
• Elegant vanity light fixtures
Gourmet Kitchens
• Shaker style cabinets
• Floating shelves on each side of the range
• Polished quartz counter tops
• Hexagon quartz back-splash
• Stainless steel under-mount double
sink with pull-down faucet
• Large working island w/ overhang
counter for seating
• Cabinet pantry storage
• Soft close hardware
Added Convenience
• Natural gas BBQ line
• Natural gas backup furnace
• Natural gas stove ready
• Two Frost-free hose bibs
• In-wall cable management conduit
above fireplace
• Garage with electric opener & pin pad
$759,900
Chilliwack,
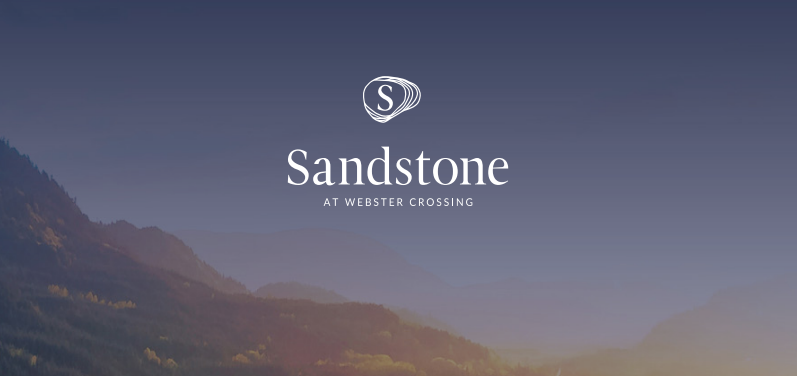
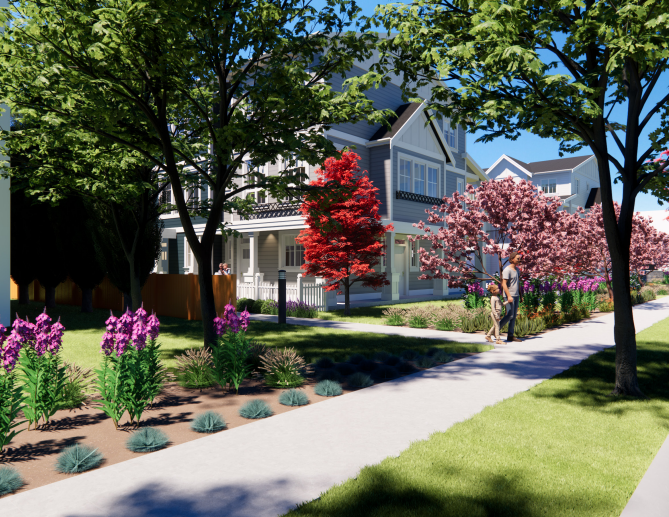
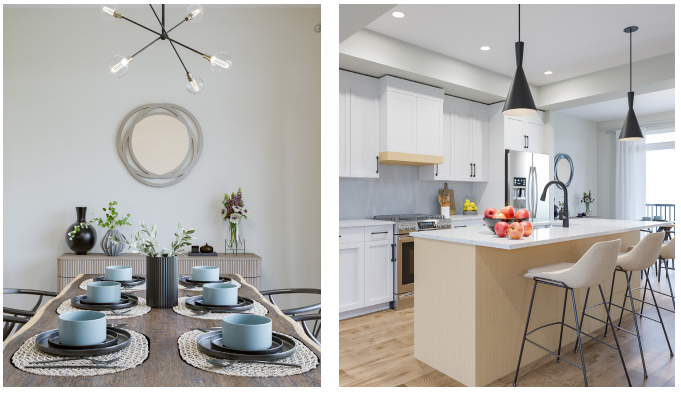
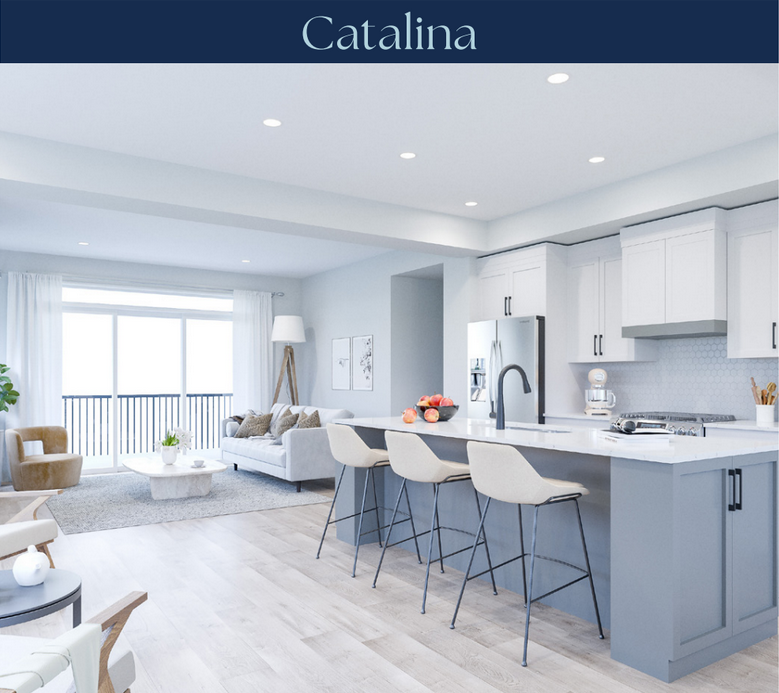
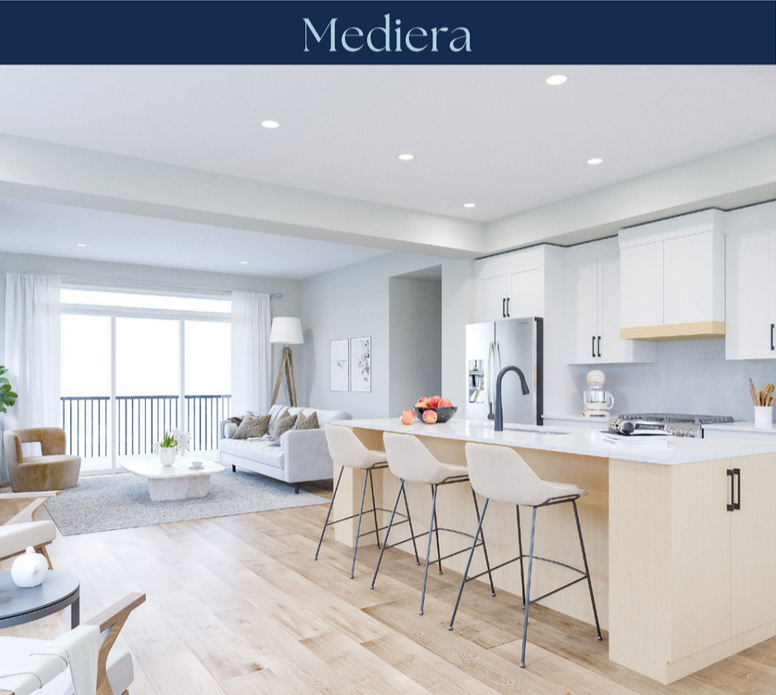





Features
Sandstone at Webster Crossing Chilliwack- Clothes Dryer
- Clothes Washer
- Dishwasher
- Garage
- Quartz countertops
- Refrigerator
- Stove


