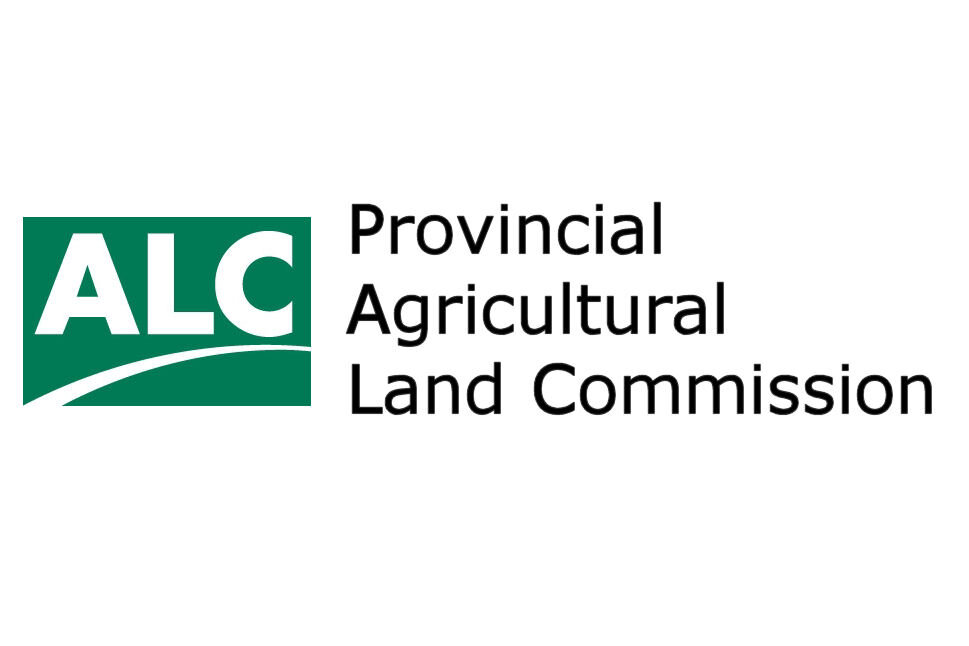This guide offers direction for constructing, maintaining, or operating structures, except residential ones, needed for residential purposes. It includes accessory structures required for residential use allowed under the Agricultural Land Reserve Use Regulation (ALR Use Regulation) and structures under review by the Agricultural Land Commission (ALC) for fill placement.
1. Fill Requirements for Accessory Residential Use Structures
No provision exists in the ALR Use Regulation for placing fill for accessory structures. Any material, excluding regulated exemptions, brought onto ALR land, including aggregate or other fill materials for accessory structure construction, requires submission of a Notice of Intent (NOI).
2. Structures Necessary for Residential Use
ALR Use Regulation Section 30 permits non-residential structures necessary for residential use, termed “accessory residential use structures.” These cannot include typical residential areas (e.g., bedrooms, recreational spaces) and must not bypass principal residence size restrictions.
Accessory residential use structures support residential activities on a property, such as housing utilities. The necessity of other structures for residential use depends on individual property circumstances.
3. Reasonable Accessory Residential Use Structures
ALC deems certain structures appropriate for fill placement through an NOI, including personal recreational vehicle storage, residential workshops, household greenhouses (non-farm use), and tool/garden sheds. Detached garages for principal residences may also be considered if the total floor area of the principal residence does not exceed the allowable total floor area of 500 square meters plus the 42 square meters attached garage.
Consistent with ALC Information Bulletin 05 – Residences in the ALR, an additional residence can be constructed above a garage for the principal residence.
4. Design Considerations
For workshops, recreational vehicle storage, or detached garages:
- Parcels ≤40 ha: Max 90 m2 or local government limit (whichever is stricter).
- Parcels >40 ha: Max 186 m2 or local government limit (whichever is stricter).
- Single-storey, with an open interior layout and clustered with residential structures.
Local governments may impose stricter regulations or prohibit accessory residential use structures. Building permit decisions remain under local government jurisdiction.
Structures like household greenhouses should focus on food production and integrate with residential areas. Tool and garden sheds should suit their purpose and scale.
Detailed floor plans may be necessary for permit approval by local or First Nation governments, or the ALC.
Please contact Jared Gibbons, your local realtor, should you have any questions!

